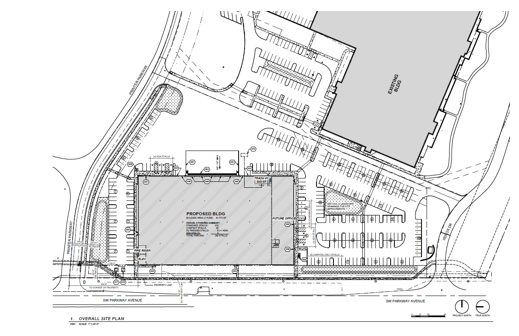ParkWorks Industrial Building and Partition
A proposal for the partition of one 85.143 acre parcel to create two parcels of 6.418 acres and 78.725 acres in size as well as development plans for a 91,773 square foot industrial spec building with accessory office space and associated road and site improvements at 26600 SW Parkway Ave.
Staff Contacts
Staff can be reached via telephone at 503-682-4960
- Sarah Pearlman, Associate Planner
Planning
- On December 11, 2023, the Development Review Board Panel A continued review of this application to a date certain of January 8, 2024.
- On January 8, 2024, the Development Review Board Panel A continued review of this application to a date certain of February 12, 2024.
- The applicant has asked for a continuance to the March 11, 2024 DRB Panel A meeting.
- On March 11, 2024, the Development Review Board Panel A approved this application (see Notice of Decision)
Amended & Adopted Staff Report
Documents Submitted for the March 11, 2024 DRB hearing:
- DRB Staff Report & Exhibits
- Exhibit B7 Applicant's Alternative Facade Design Rendering, submitted March 4, 2024
- Staff DRB PowerPoint Presentation
- Applicant DRB Presentation
Documents Submitted for the February 12, 2024 DRB hearing:
Documents Submitted for the January 8, 2024 DRB hearing:
Documents Submitted for the December 11, 2023 DRB hearing:
- DRB Staff Report and Exhibits
- Exhibit A4 Staff DRB PowerPoint Presentation
- Exhibit B1 Land Use Narrative
- Exhibit B2 Drawing Package
- Exhibit B3 Attorney Communication from Applicant to City Objecting to Improvement Requirements
- Exhibit B4 June 8, 2023 120-Day Extension Form
- Exhibit B5 August 9, 2023 120-Day Extension Form
- Exhibit B6 Color & Materials Board
- Applicant DRB Presentation
Status Updates
On March 11, 2024 the Development Review Board Panel A approved this application.





